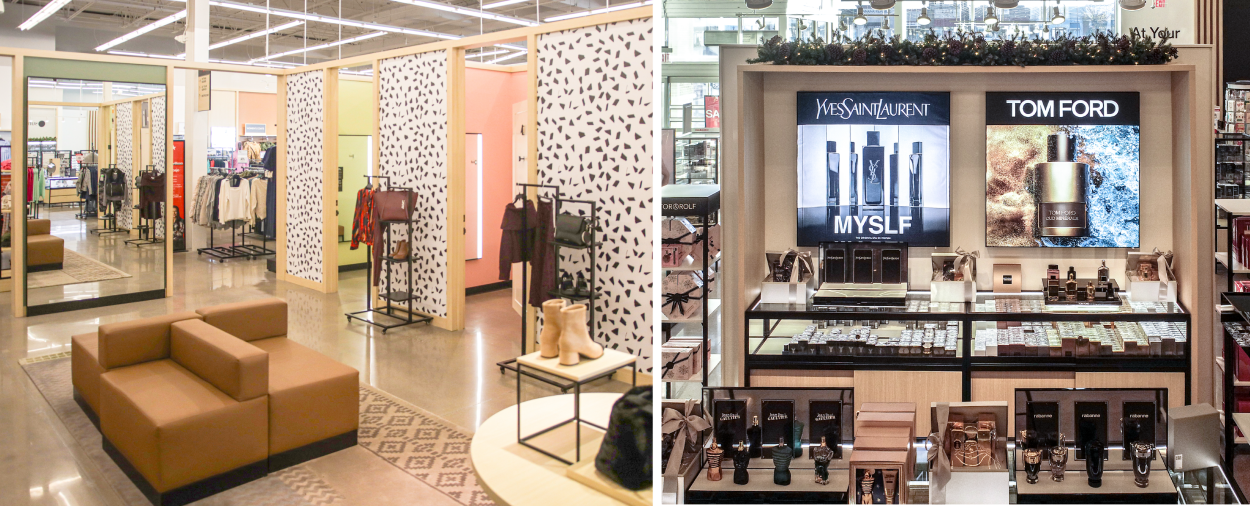Macy’s Small Format Store Conversion
The Macy’s small format store conversion project was an exciting opportunity to reimagine a 35,000-square-foot space, transforming it into an environment that reflects Macy’s innovative vision.

The introduction to a small format store in Cincinnati was part of a broader strategy to adapt to evolving consumer preferences and optimize its retail footprint. This move reflects the brand's commitment to meeting customers where they are by offering a more curated and accessible shopping experience, especially in markets with limited space for larger department stores.

CESO’s role in this transformation included services that ensured the transition from existing conditions to a fully operational store. The team verified existing internal building conditions while completing an as-built floor and reflected ceiling plans (RCPs) to help lay the foundation for the design process. During the design phase, the team crafted detailed plans aligned with Macy’s brand standards, incorporating fixture layouts, lighting designs, and key elevations. With comprehensive construction documentation, the team’s approach ensured alignment with Macy’s and regulatory requirements, along with permitting and construction administration services.

This project brings to life a store that captures Macy’s innovative vision for the future of retail. As we continue to partner with Macy’s in markets with limited spaces, we use design solutions and strategic planning to address challenges, ensuring that each location achieves its full potential while reflecting Macy's iconic brand and vision.