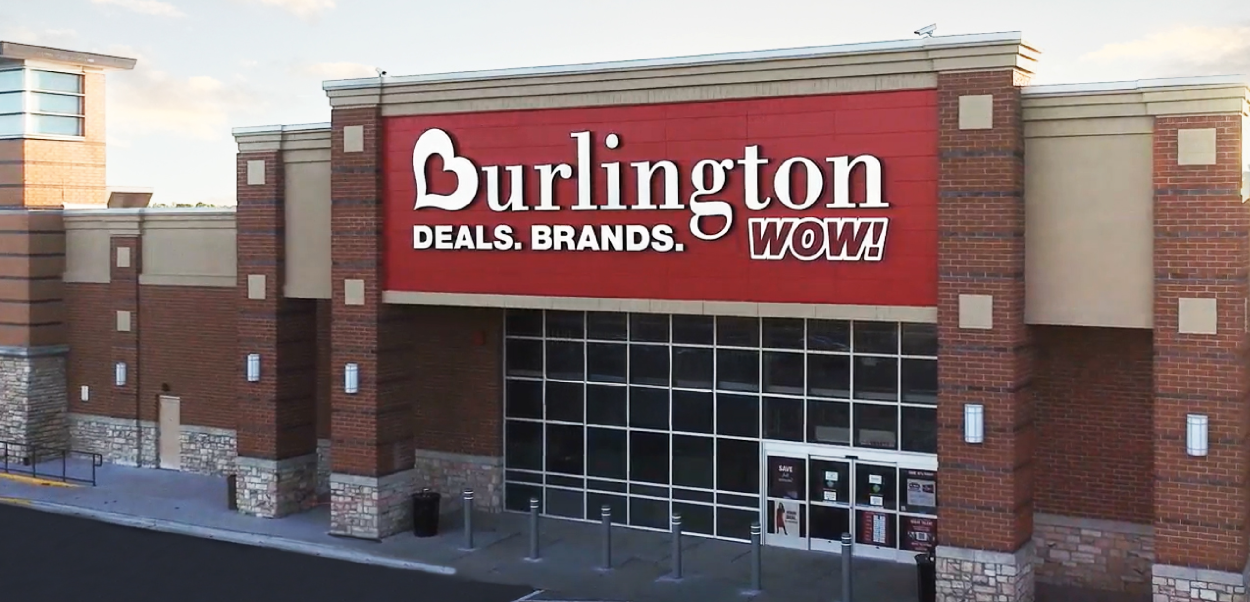Burlington
Redefining Excellence Through a Remodel Program
CESO has partnered with a national retailer across multiple program generations and real estate strategies, supporting everything from tenant improvements and takeover conversions to full prototype development.


Serving as both prototype owner and trusted partner, CESO has provided architectural and MEP expertise alongside program management strategies. Our involvement has spanned the entire program lifecycle, giving us a unique understanding of how to maintain brand consistency while adapting to evolving retail formats.
Projects have required speed and scalability, with work delivered across both strip centers and enclosed malls in markets nationwide. CESO’s process began with PlanGrid-driven surveys to assess existing conditions, determine store size, and generate reports. Tenant improvement plans then included demolition and reconfiguration of sales areas, offices, fitting rooms, restrooms, and stock areas. Exterior upgrades often featured refreshed façades and storefront elements that reflected the latest branding.
Beyond rollouts, CESO has supported takeover programs during periods of rapid expansion, including the acquisition of dozens of former Bed Bath & Beyond, Joann Stores, and Party City locations. In these cases, our team applied value engineering strategies to identify which existing elements could remain in place, while upgrading areas that required compliance updates. This approach minimized costs and expedited schedules without compromising quality.
By working through successive program iterations and real estate deal structures, CESO has proven its ability to deliver at scale, maintain schedule discipline, and serve as a trusted architectural partner capable of advancing a client’s program from rollout through prototype ownership.