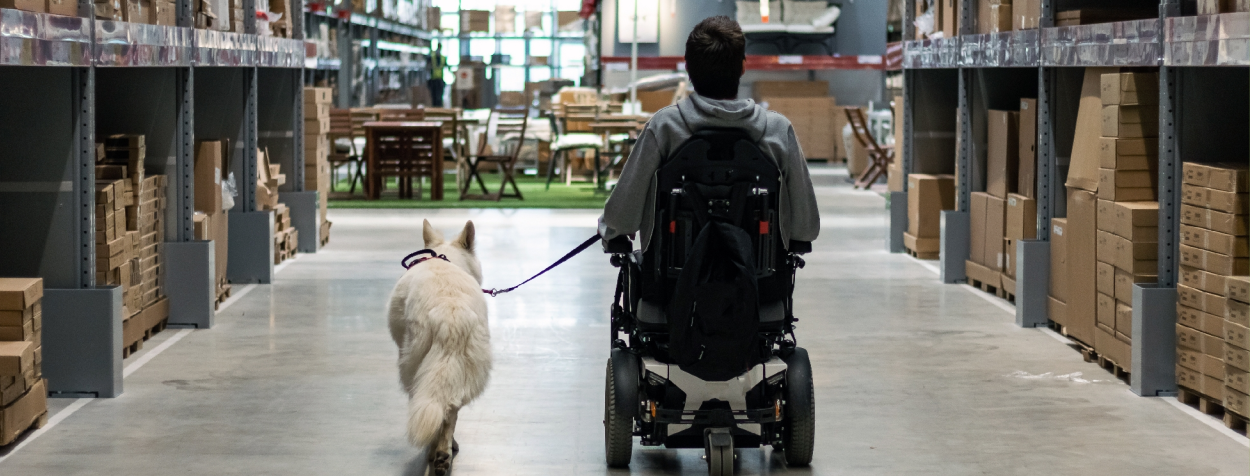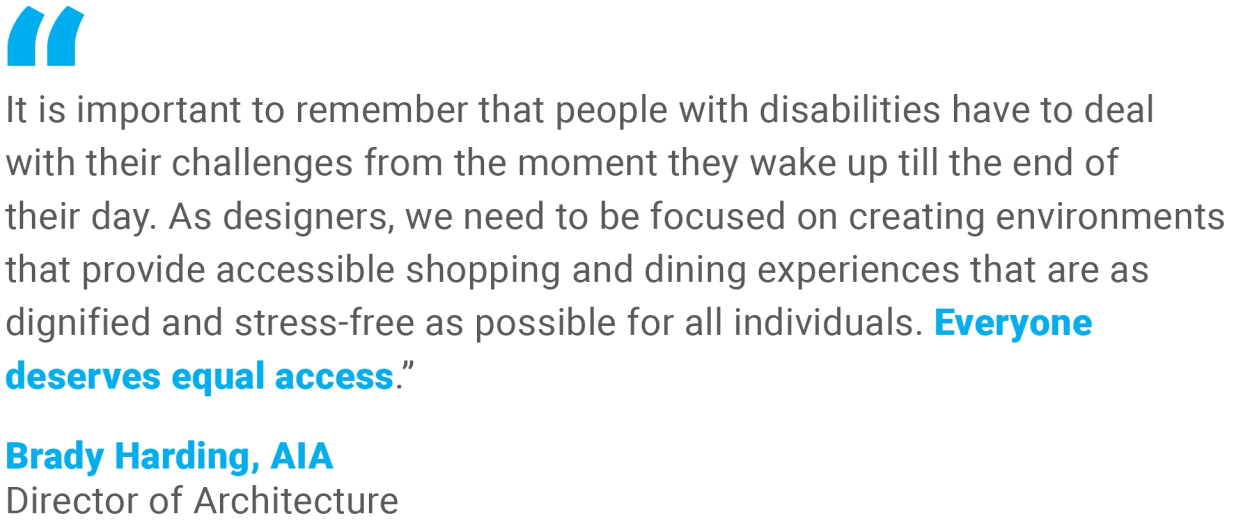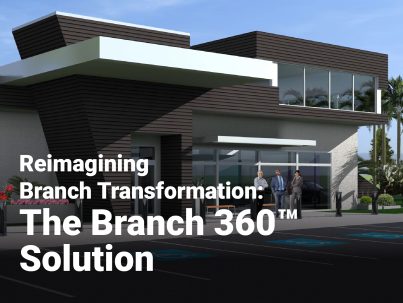The Importance of Human-Centric Design
The concept of humanizing design is at the heart of creating spaces that serve all individuals. This approach acknowledges the diverse needs of people of all abilities, ensuring environments are accessible, functional, and dignified for everyone. Inclusive design recognizes that every person, regardless of physical or sensory abilities, deserves equal access to the physical environment. By focusing on human-centered design principles, designers can create welcoming, usable, and inclusive spaces for everyone while enhancing the overall user experience.
Human-centered design involves more than following regulations or meeting legal requirements — it is also about prioritizing the end-user. This considers the full spectrum of human diversity, including physical, sensory, and emotional needs. When designers focus on the people who will use a space, they can create environments that accommodate needs and differences.

Design often faces the challenge of balancing strict adherence to building codes with the practical needs of the end user. Codes provide a baseline for accessibility, but human-centered design requires looking beyond compliance to understand how people interact with their environment. For example, ramps might meet code specifications for slope, but they may still be challenging to navigate for individuals using wheelchairs or those with mobility impairments. Humanizing the design would involve considering factors like fatigue, ease of use, and dignity, ensuring that solutions not only comply with standards but also provide the best experience for the user.
Designing for Mobility
Mobility impairments are among the most common challenges individuals face when navigating public spaces. Humanizing design for mobility means going beyond simple accommodations such as ramps and elevators. It involves looking at every aspect of how a person moves through a space, from the width of aisles to the height of shelves. For example, optimized aisle clearance and adjustable shelving in retail environments can significantly enhance the shopping experience for individuals with mobility challenges. Similarly, in public transportation, inclusive design involves providing level boarding platforms and seating arrangements that allow for easy access and comfort.
Another critical area is restroom design. While many designs meet the minimum requirements for accessibility, they often overlook the importance of convenience and dignity. Family and unisex restrooms, for instance, accommodate a broader range of needs, including parents with children of the opposite gender, individuals with mobility impairments, and those who require assistance. By designing restrooms that cater to these diverse needs, we can ensure that all individuals feel respected and included.

Designing for Sensory Impairments
Inclusive design also addresses the needs of individuals with sensory impairments. The way the brain processes sensory stimuli — such as light, sound, texture, and scent — has a profound impact on consumer behavior, emotions, and decision-making. Subtle design choices, like lighting and sound control, can cater to varying sensory sensitivities, ensuring the environment feels welcoming and comfortable for everyone. For people with visual impairments, effective wayfinding is critical. This can be achieved using contrasting colors, tactile surfaces, and audible cues to help individuals navigate complex environments. Lighting plays a significant role in creating inclusive spaces for those with visual and sensory sensitivities. Bright, glare-free, and adjustable lighting can reduce eye strain and help individuals with low vision to move more comfortably through a space. For individuals with auditory impairments, assistive technologies like hearing loops and captioning on digital displays can ensure access to information and communication. Designed environments aim to minimize overwhelming input and give individuals more control over their surroundings.

Creating inclusive environments requires collaboration among designers, architects, engineers, and stakeholders, including individuals with disabilities. By involving people who use these spaces in the design process, you will gain valuable insights that can lead to more effective solutions. This co-design approach ensures that the perspectives and needs of all users are incorporated from the beginning, reducing the likelihood of overlooking the important details. By understanding users' diverse needs, we can create spaces that meet legal requirements and improve quality of life.
Human-centric design is a transformative approach that prioritizes the user, aiming to create inclusive environments that enhance accessibility, usability, and dignity. Inclusive design is essential in building a more equitable society where everyone can thrive in physical environments. Designing with human-centric principles and ADA (Americans with Disabilities Act) requirements is essential for ensuring accessibility and the best experience for all users.

At CESO, we are committed to creating spaces that embody these principles, ensuring our projects meet the highest standards of inclusivity and accessibility. Let us partner with you to bring thoughtful, human-centered design to your next project, ensuring it is not only ADA-compliant but also crafted to enhance the experience for all users.


